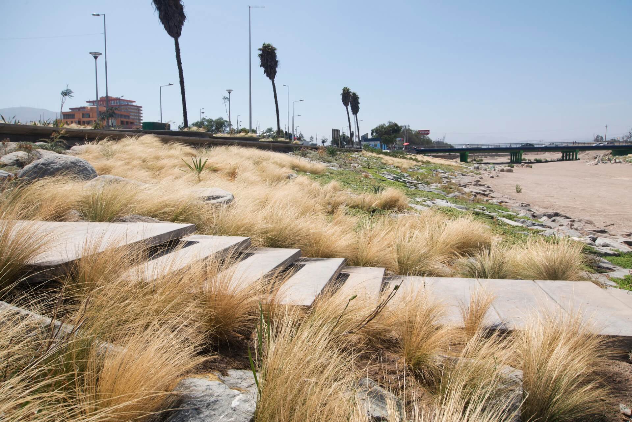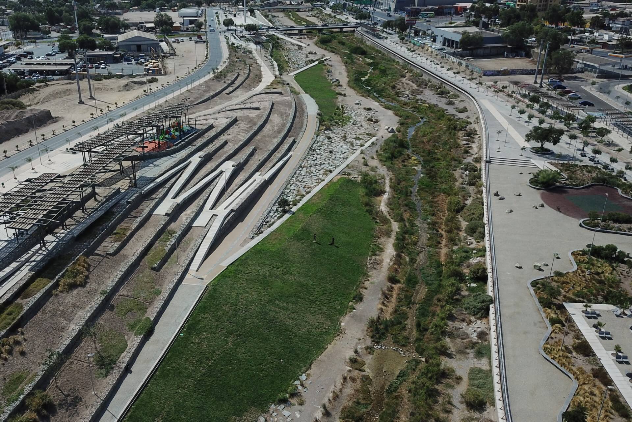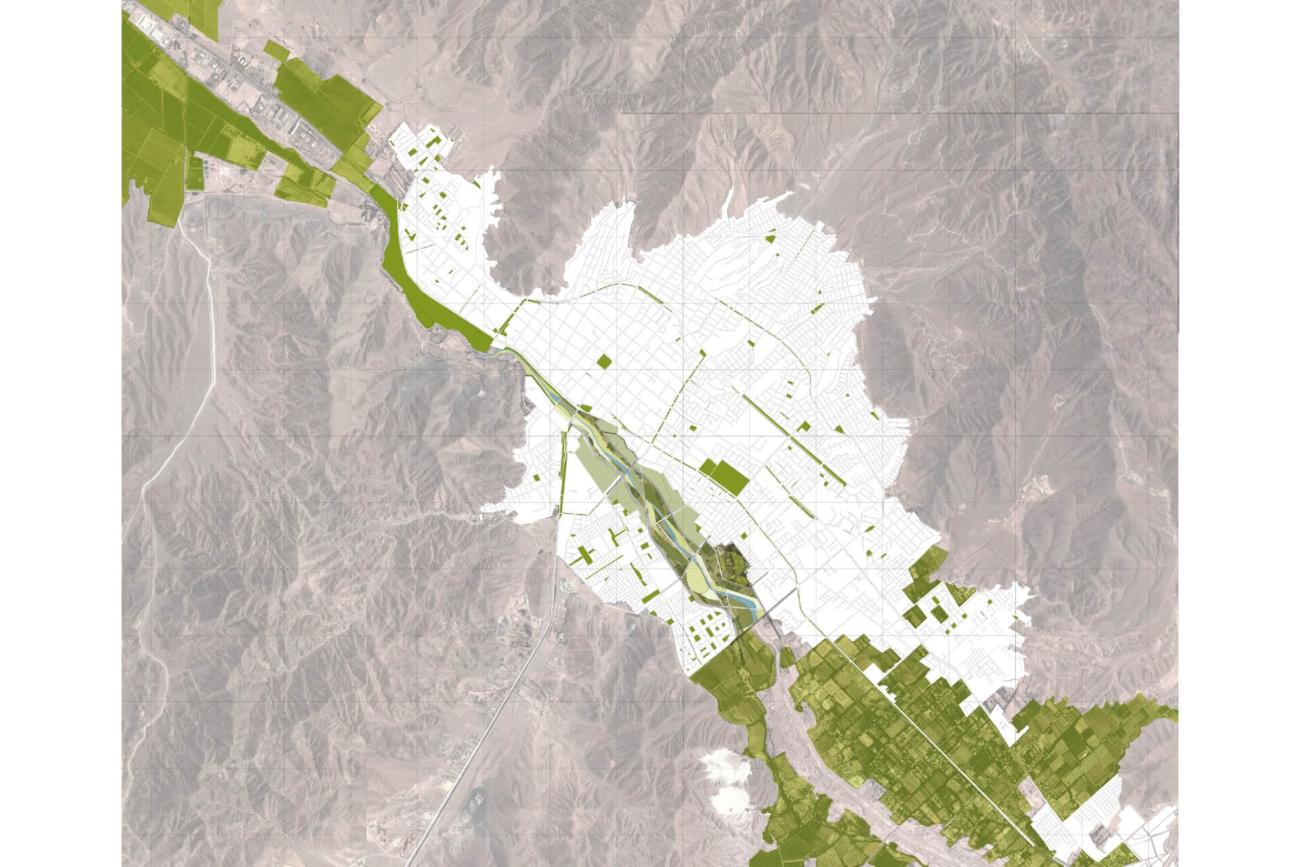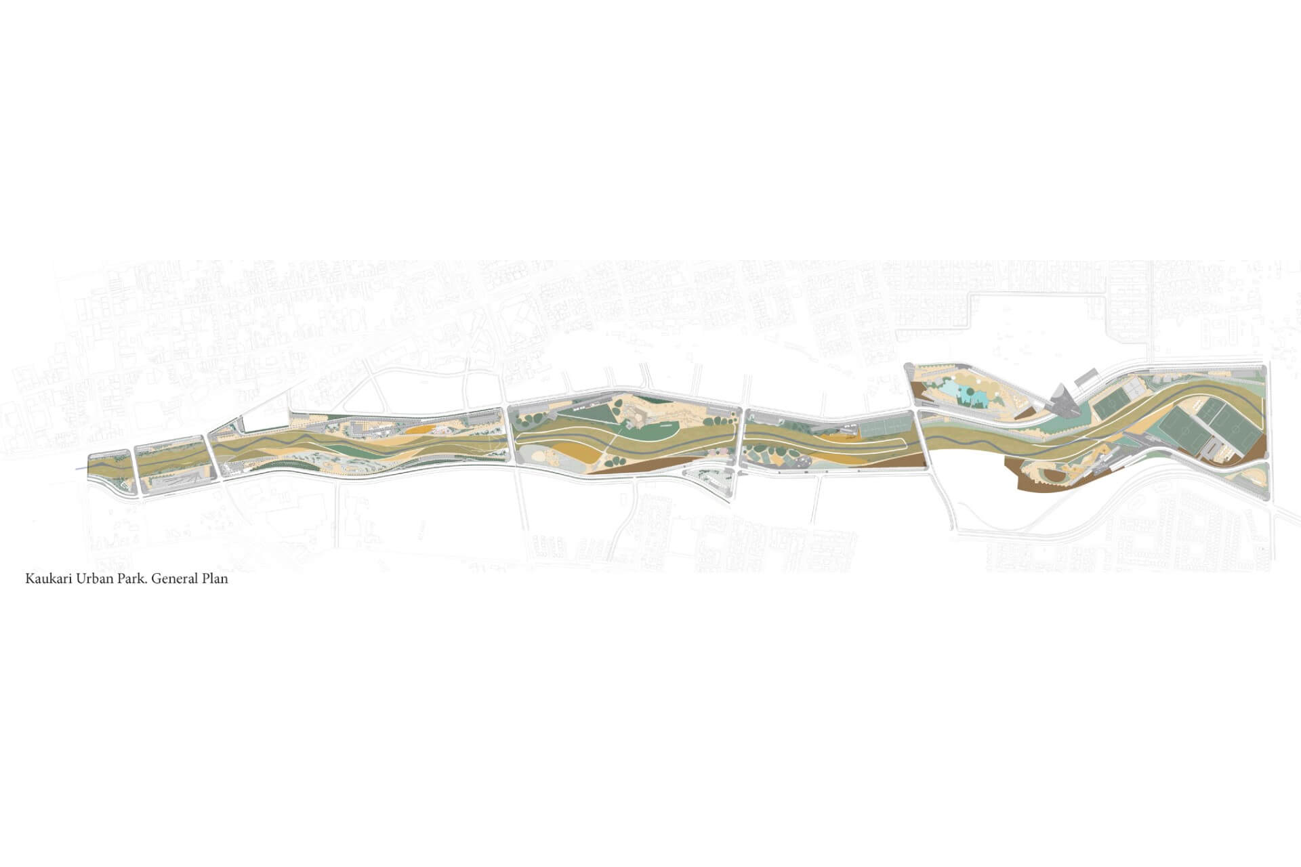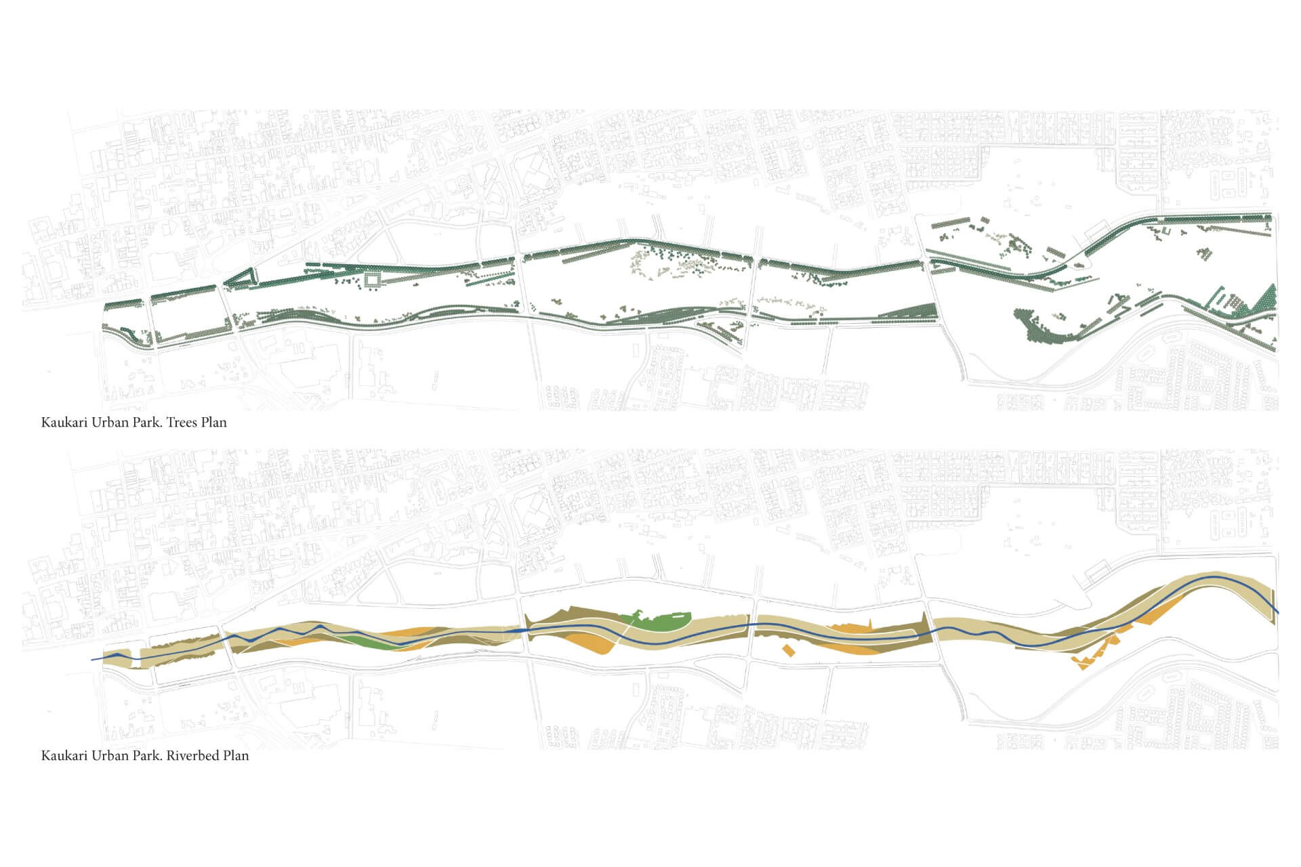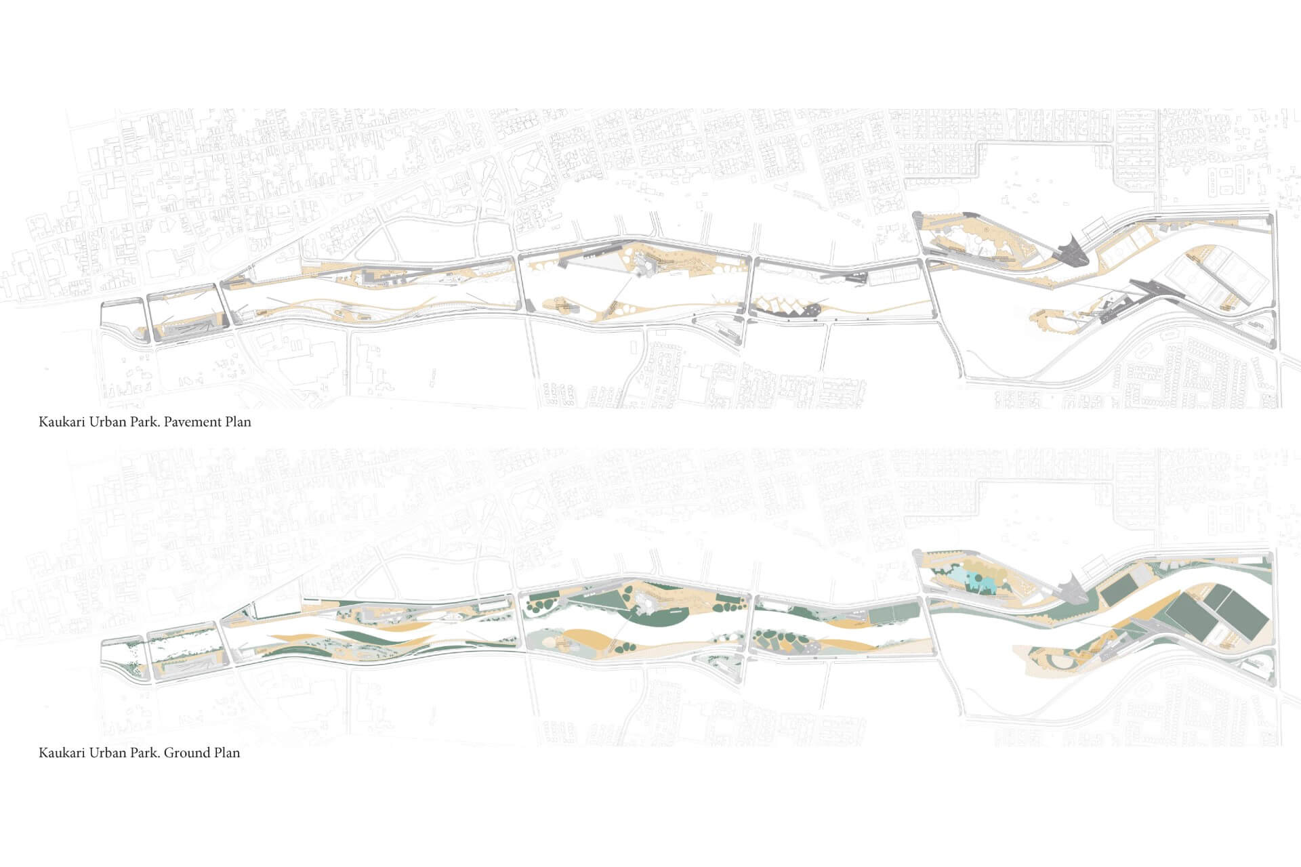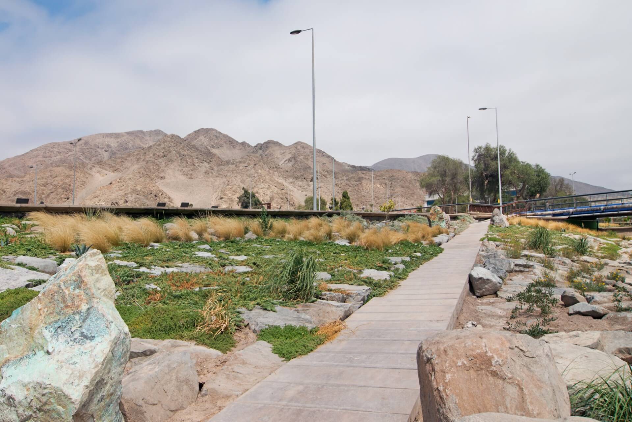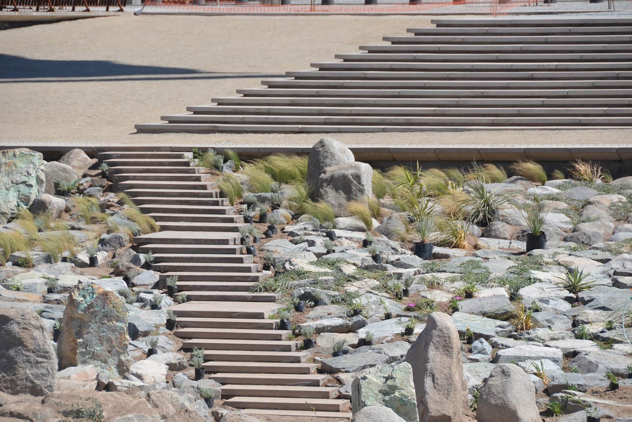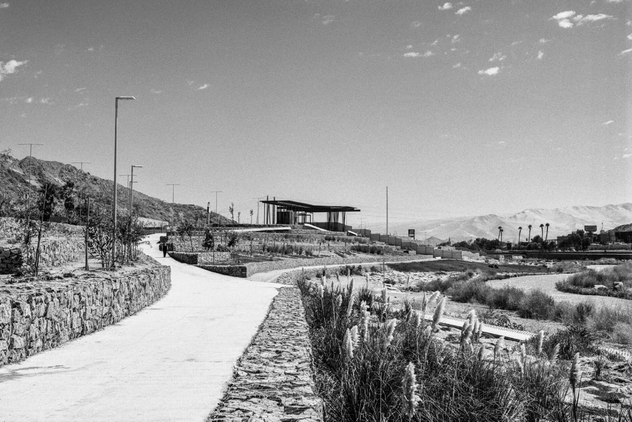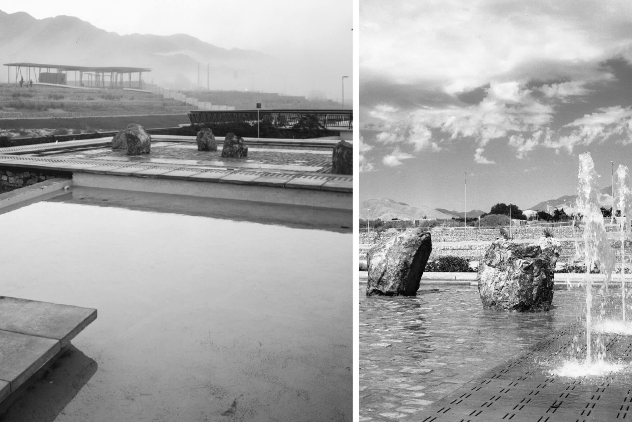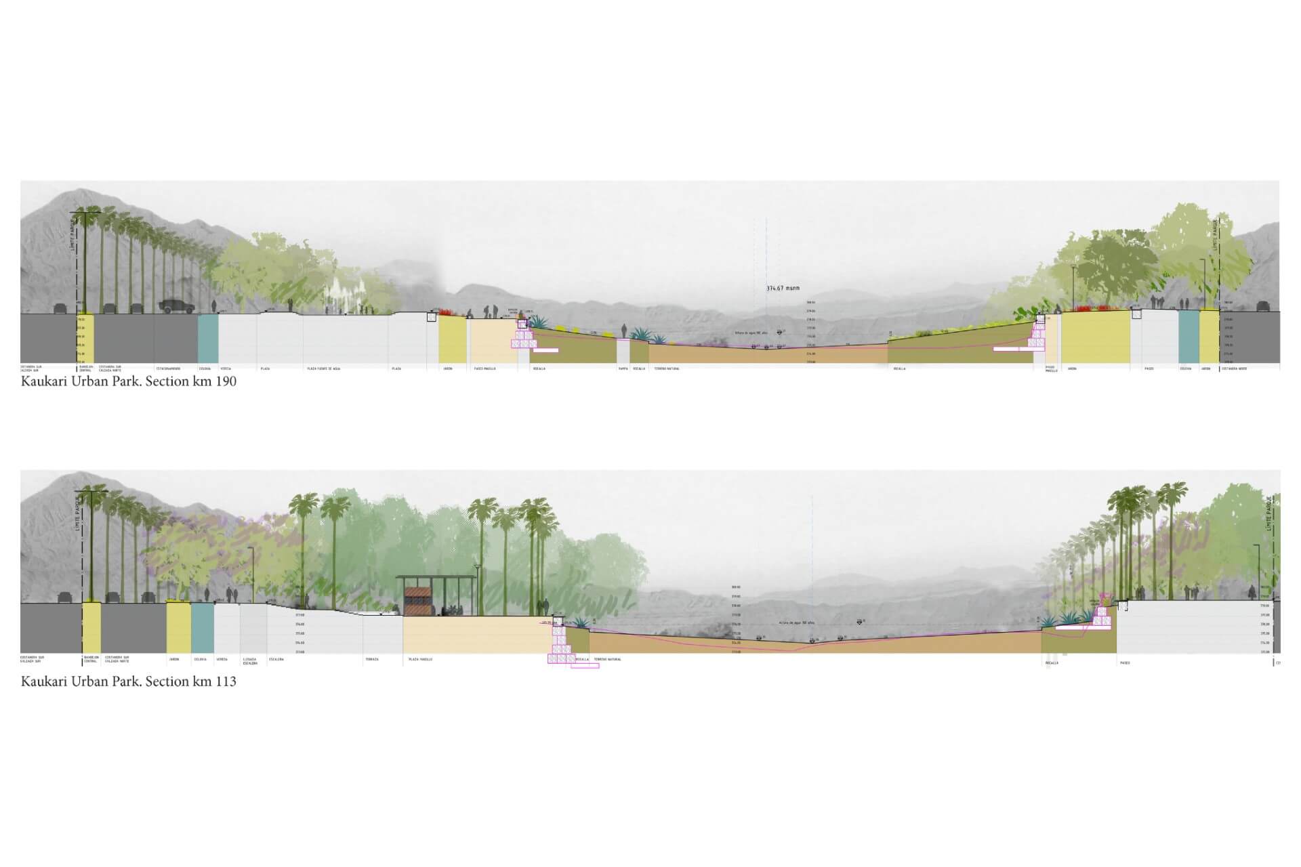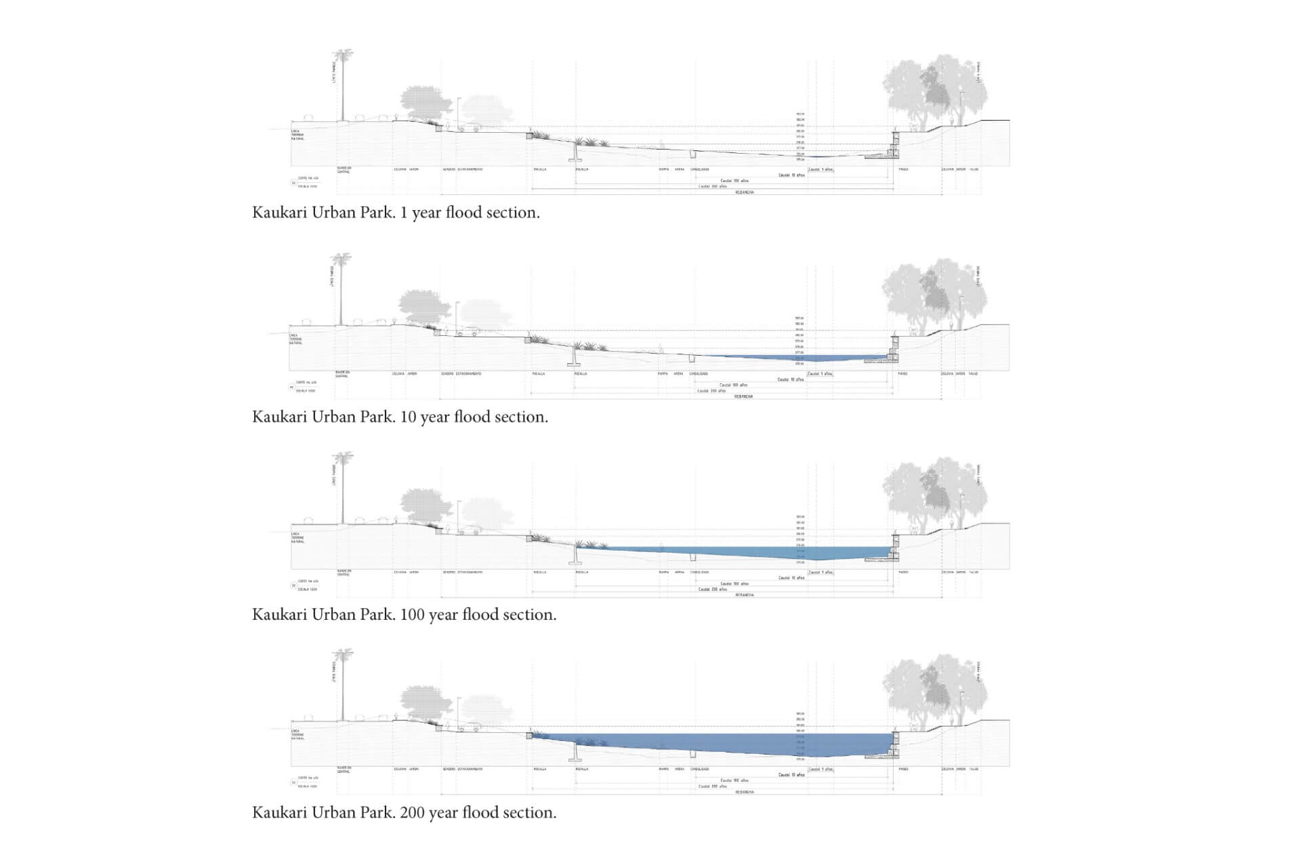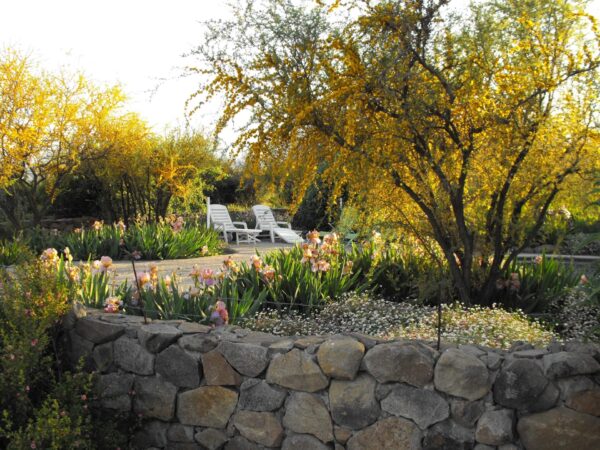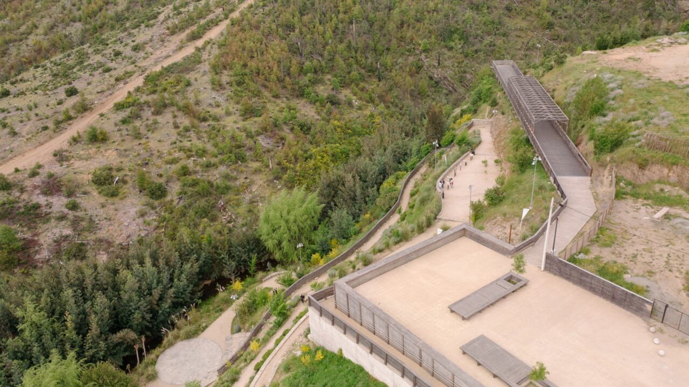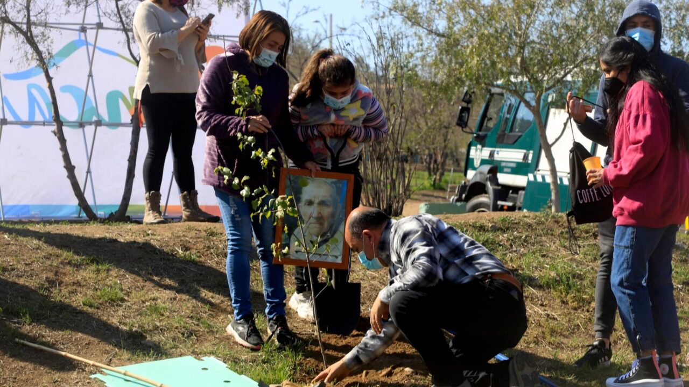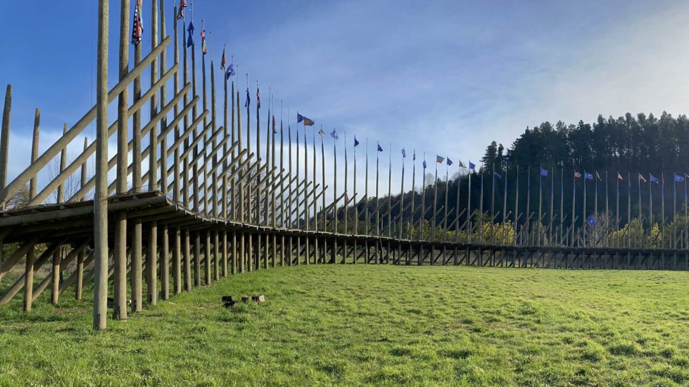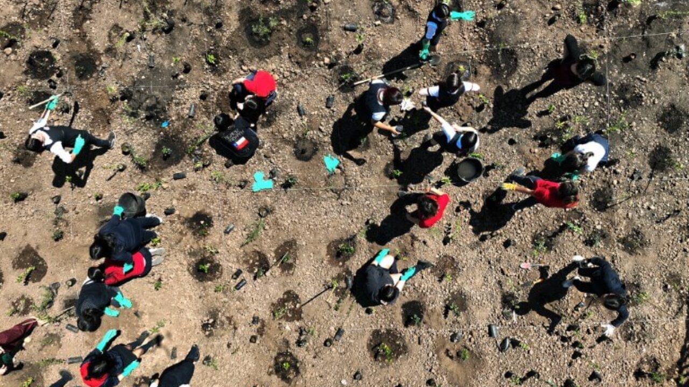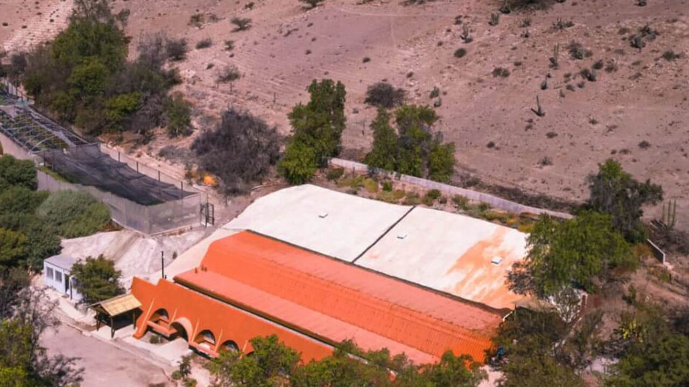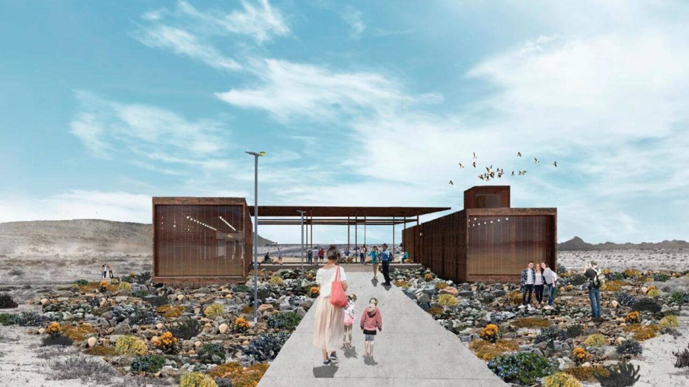Description
Located south of the Atacama Desert, north of Chile, the city of Copiapó is founded on the north bank of the hononymous river valley. The urbanization of the city left behind a void of more than 200 hectares corresponding to the river and its undeveloped terraces. This void, which has a privileged and central location has now become a physical limit for the city and over the years has suffered a sharp deterioration mainly characterized by aggregate extraction, the deposit of debris, placement of mining waste, and the absence of the flow of water for a few years. The main purpose of Kaukari Urban Park is to develop the channel of the Copiapó River as an accesible urban green space, capable of articulating both banks providing a scenic and hydraulic solution simultaneosly. When the construction started in 2010, the river´s flood control structures against large floods (for a period of 100 years) were only half-built. They not only ignored whether its section was urban or rural, but also the natural condition of the river in times of drought. Thus, a misunderstood engineering project had turned the river into a deposit of garbage, debris and mining tailing right in the city center, dividing it, yet secured. The standard solution transformed it into a riverbed with a flat bottom and side walls to contain the flood, which ultimately prevented the access to its riverbanks. A river transformed into a canal. In this context, considering both the degradation and hydraulic problems of the Copiapó river, the project proposes its regeneration and integration as an open spacce for daily use; namely, an area that works as a public space all year long, both times of drought and large floods. The Kaukari Urban Park project faces these aspects in an extensión of 3.5 km, arguing that the river should not only serve as a drainage element for the basin, but should become the focus of the city, linking it to the valley, the región, and its landscape.
Project File
- Architectural Team
Teodoro Fernández Arquitectos
- Architects
Teodoro Fernández Larrañaga, Macarena Gaete Cruz, Milva Pesce Traverso, and Paulina Courard Delano.
- Collaborating Architects
Benjamín López Vera, Claudio Torres Salazar, and Miguel Angel Reyes Benz
- Resident Architect
Julián Herrera López
- Hydraulic Engineer
Bonifacio Fernández Larrañaga and Domenico Sciolla P.
- Ilumination Project
Limari Lighting Design, Pasccal Chautard
- Urban Planning Advice
Luis Eduardo Bresciani Lecanellier
- Structural Design
Antonio Ramírez Urra
- Citizen Participation
Patricia Ramírez Lazo
- Surface Area
15,000 m2
- Client
Ministerial Regional Secretary, Pablo Carrasco (SEREMI MINVU)
